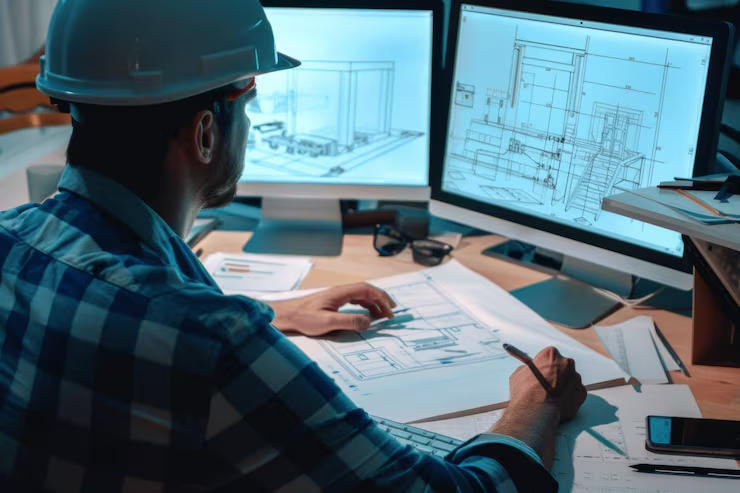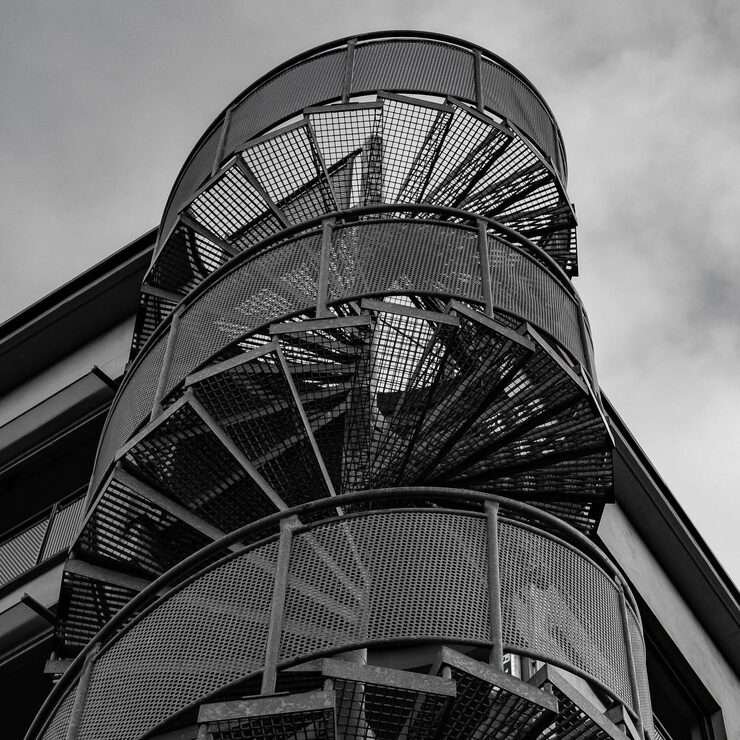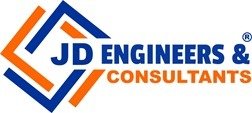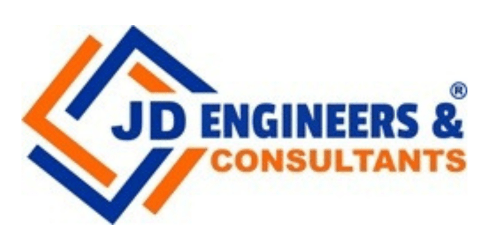Architectural Engineering Services

Industrial Architectural Design Services
Transform your industrial vision into functional, compliant, and efficient reality. In today’s competitive manufacturing landscape, architectural design goes far beyond aesthetics—it’s the foundation of operational excellence, regulatory compliance, and workforce productivity. At JD Engineers & Consultants, we specialize in creating industrial workspaces and production environments that seamlessly integrate process efficiency, safety standards, and sustainability principles.
Whether you’re establishing a pharmaceutical cleanroom, expanding manufacturing capacity, or designing a state-of-the-art production facility, our architectural design services deliver solutions that drive your engineering goals forward while ensuring compliance with the most stringent industry regulations.
Industrial Architectural Design Services
Navigate complex regulatory landscapes with confidence. Our designs inherently incorporate FDA, cGMP, ISO, and local building code requirements, preventing costly retrofits and ensuring first-time approval success.
Maximize operational efficiency through intelligent spatial planning. We design workflows that minimize material handling time, reduce contamination risks, and create seamless production sequences that boost throughput.
Create environments where people thrive. Our ergonomic designs, optimized lighting, and intuitive layouts reduce operator fatigue, improve safety, and enhance overall team performance.
Build for tomorrow, today. Our master planning approach incorporates expansion capabilities, modular design principles, and flexible infrastructure that adapts to evolving business needs without major reconstructions.
Reduce capital expenditure through intelligent design. Our value engineering approach optimizes material selection, construction methods, and space utilization to deliver maximum value within budget constraints.
Meet corporate environmental goals while reducing operating costs. We integrate energy-efficient systems, natural resource utilization, and green building principles that lower your carbon footprint and utility expenses.

Comprehensive Architectural Design Services
Our architectural team designs workspaces and industrial environments that support regulatory compliance, process flow efficiency, and workforce productivity through a holistic approach that considers every aspect of your facility’s operation.
Master Layout Integration with Functional Zoning
We develop comprehensive site master plans that strategically organize your facility into optimized functional zones. Our approach considers material flow patterns, personnel movement, utility distribution, and future expansion requirements. Each zone is carefully positioned to minimize cross-contamination risks, reduce transportation costs, and create logical operational sequences that enhance overall facility performance.
Production Blocks, Utility Buildings, Warehouses & Administrative Areas
Our planning expertise covers the complete spectrum of industrial facility components. We design production blocks that maximize manufacturing efficiency, utility buildings positioned for optimal service distribution, warehouses with strategic material handling capabilities, and administrative areas that support management functions while maintaining clear separation from production zones. Every element is coordinated to create a cohesive, efficient facility ecosystem.
Cleanroom Architectural Design (Pharma, Biotech & Food Industries)
Specializing in controlled environment architecture, we design cleanrooms that meet the most stringent cleanliness classifications (ISO Class 5-8, Grade A-D). Our expertise includes pressure cascade design, material airlocks, personnel gowning sequences, and contamination control strategies specific to pharmaceutical manufacturing, biotechnology processes, and food production facilities. We ensure compliance with FDA 21 CFR Part 211, EU GMP Annex 1, and industry-specific regulatory requirements.
Controlled Environments & Classified Zones
Beyond traditional cleanrooms, we design specialized controlled environments including temperature-controlled areas, humidity-controlled zones, sterile manufacturing suites, and containment facilities for hazardous materials. Our designs integrate precise environmental control requirements with operational workflows, ensuring consistent product quality while maintaining operator safety and comfort.
Space Planning for Efficient Movement
We optimize internal circulation patterns to minimize travel distances, reduce congestion points, and create intuitive navigation throughout your facility. Our space planning considers personnel flow, material movement, equipment access, emergency egress, and maintenance requirements. The result is a facility where every square foot works efficiently, reducing operational friction and improving overall productivity.
Natural Lighting, Ventilation & EHS Compliance
Integrating environmental health and safety principles from the design phase, we incorporate natural daylighting strategies that reduce energy consumption while enhancing worker wellbeing. Our ventilation designs ensure proper air quality, temperature control, and hazardous fume management. All designs meet OSHA standards, environmental regulations, and industry best practices for occupational safety.
Our Architectural Design Process
We begin by understanding your process flows, production volumes, regulatory requirements, and business objectives through detailed consultations and site assessments.
Our team develops preliminary layouts, functional zoning diagrams, and design concepts that address your operational needs while identifying optimization opportunities.
We provide construction phase services including submittal reviews, site observation, and design clarifications to ensure your facility is built exactly as intended.
We create comprehensive architectural drawings, specifications, and 3D models that integrate structural, MEP, and process engineering requirements into a cohesive design package.
Every design undergoes rigorous review against applicable codes, standards, and regulatory requirements, with detailed documentation to support permitting and approval processes.
Why Choose JD Engineers & Consultants
- Industry-Specialized Expertise: Our architectural team has extensive experience in pharmaceutical, biotech, food processing, chemical manufacturing, and precision engineering facilities, understanding the unique requirements of each sector.
- Integrated Engineering Approach: Unlike standalone architectural firms, we provide seamless coordination between architectural, structural, mechanical, electrical, and process engineering disciplines under one roof.
- Regulatory Compliance Mastery: We maintain current knowledge of FDA, EMA, ISO, cGMP, and local regulatory requirements, ensuring your facility meets all necessary standards from day one.
- Proven Track Record: Our portfolio includes successful projects ranging from small-scale cleanroom expansions to complete greenfield manufacturing campuses, delivered on time and within budget.
- Value Engineering Excellence: We continuously identify cost-saving opportunities without compromising functionality, quality, or compliance, maximizing your return on investment.
- Sustainability Leadership: Our commitment to sustainable design has helped clients achieve significant energy savings, LEED certifications, and reduced environmental impact.
- Technology-Forward Solutions: We leverage Building Information Modeling (BIM), computational design, and advanced simulation tools to optimize designs and minimize construction risks.
- Client-Centric Collaboration: We view ourselves as partners in your success, maintaining transparent communication, accommodating evolving requirements, and providing responsive support throughout every project phase.

